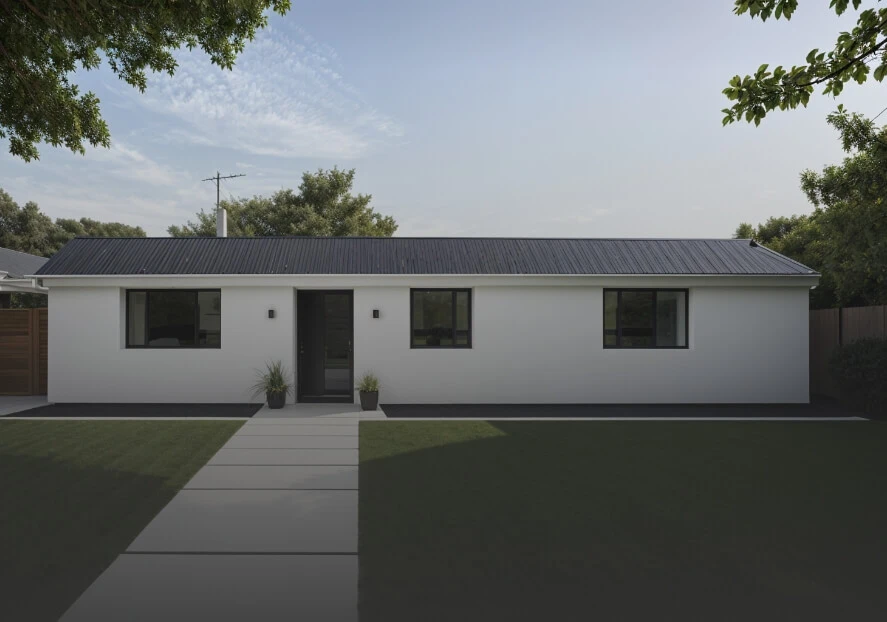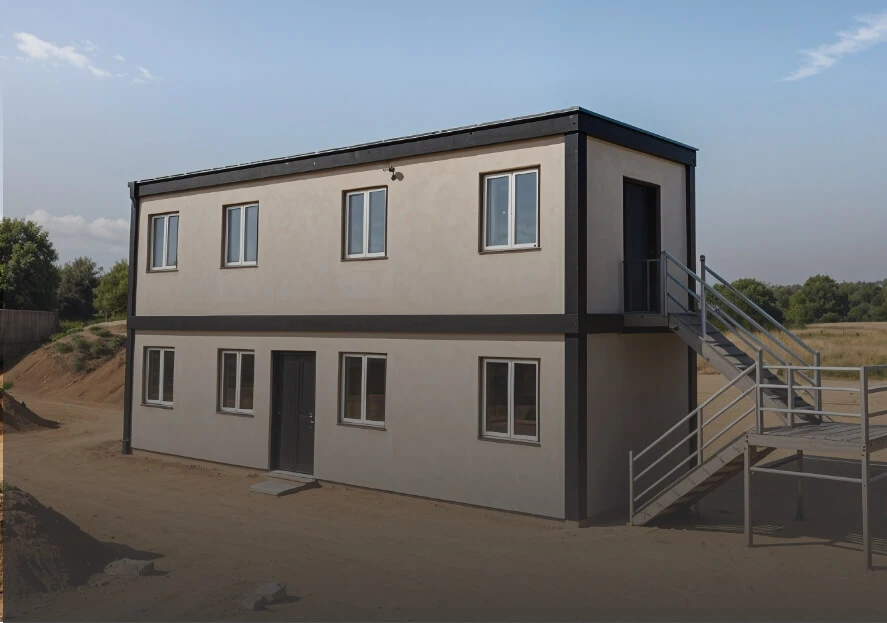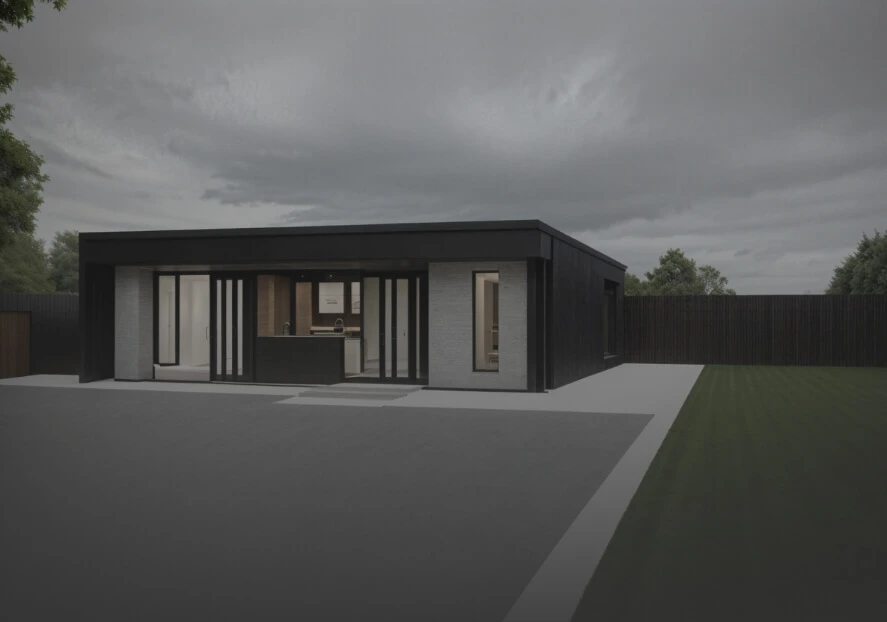Built by Engineers. Made to Last.
Cabcon designs and manufactures precision-built modular buildings for industrial, commercial, and residential use.
From site offices and classrooms to toilet blocks and welfare units, our off-site process delivers faster build times, consistent quality, and hassle-free installation. With deep engineering roots and a factory-led process, we deliver consistent quality, faster turnaround, and minimal on-site disruption.
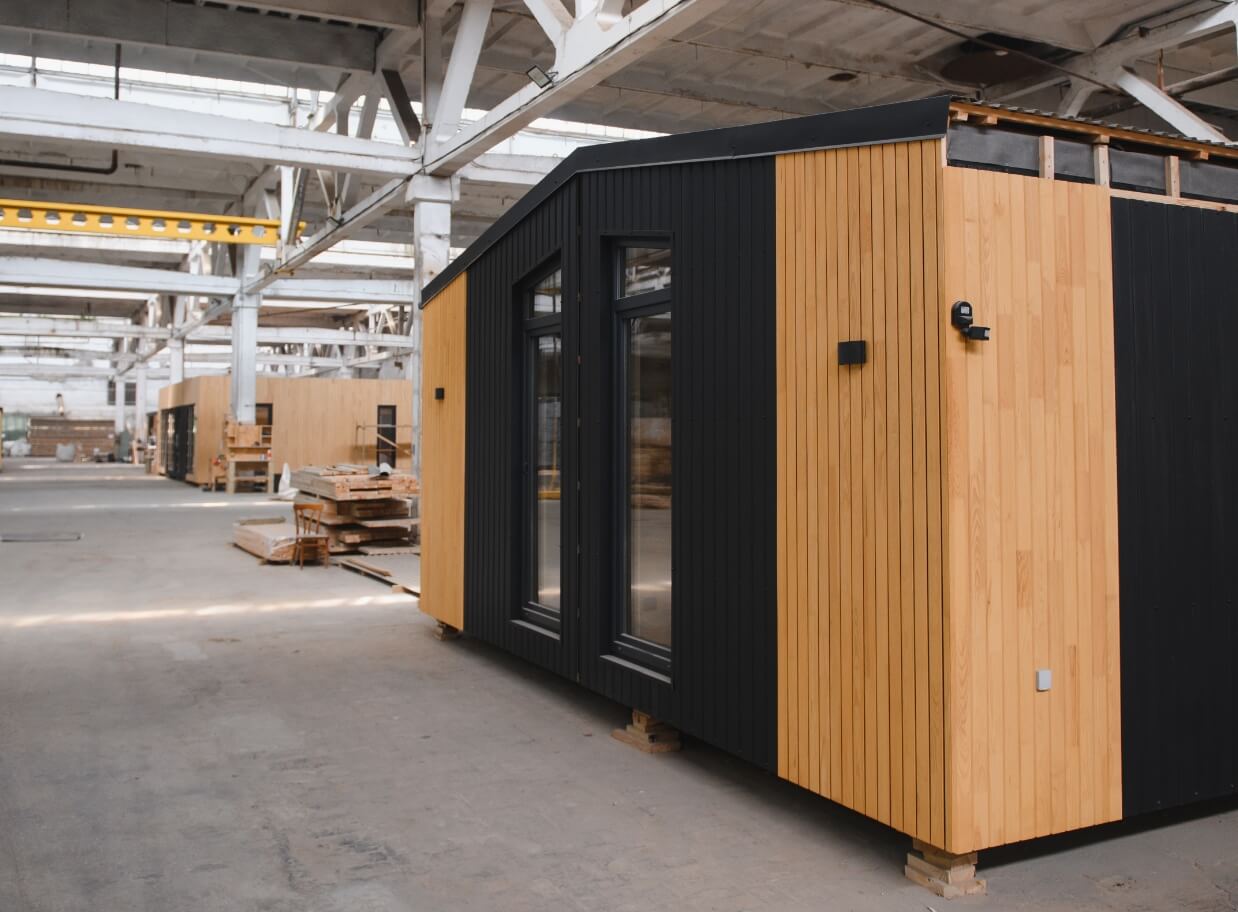
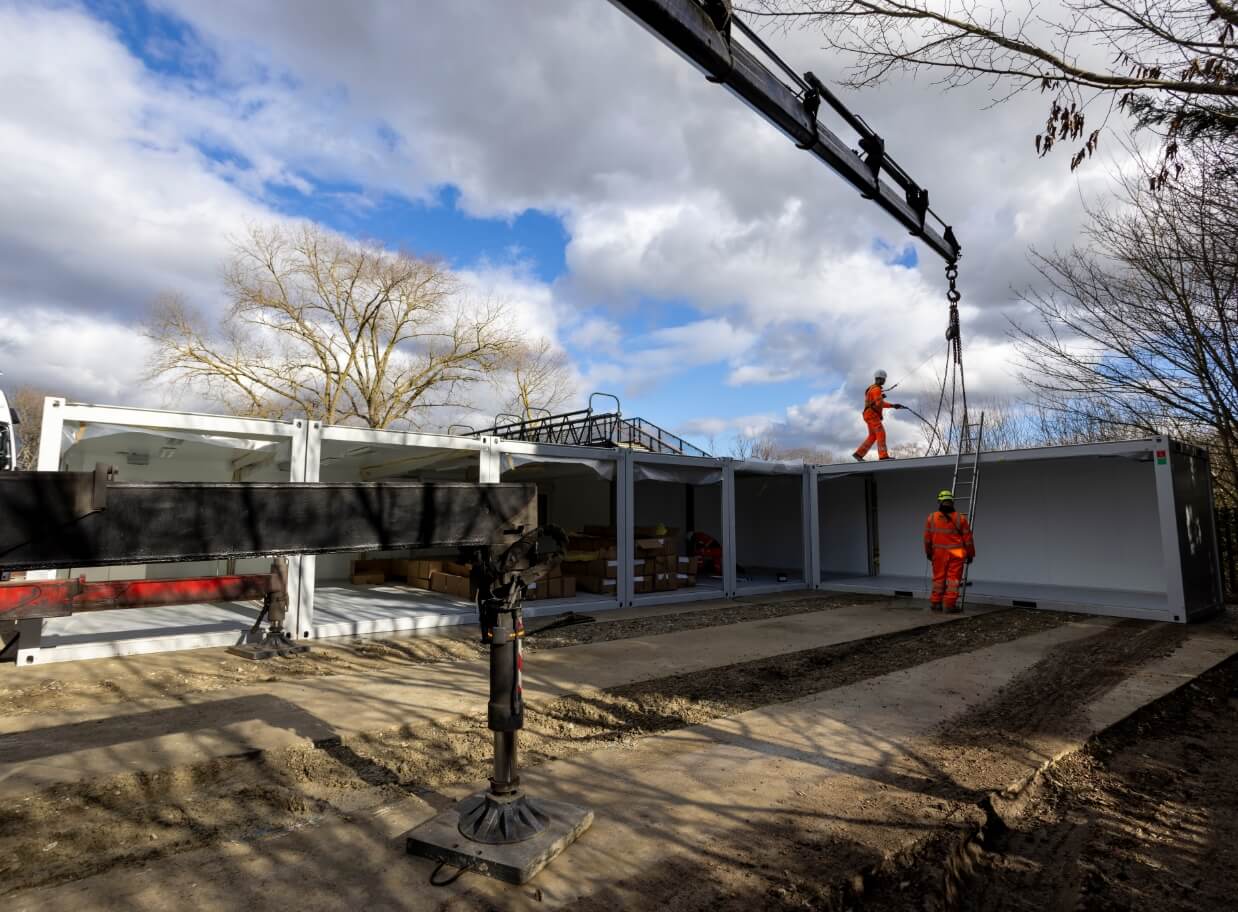


Why Modular?
Modular construction is faster, smarter, and more efficient, and with Cabcon, it’s engineered to fit your exact needs.
Our modular buildings are fully designed, manufactured, and fitted off-site in a controlled factory environment. That means shorter build times, lower costs, and no weather delays. Once complete, each unit is delivered and installed directly on a prepared base and connected to utilities, ready for use within hours.
Cabcon buildings typically don’t require planning permission, so you avoid unnecessary paperwork, long waits, and unpredictable red tape. We handle the CAD design, custom layouts, compliance, and installation to deliver a finished product. Every building is tailored to your operation. Built for durability, mobility and long-term performance, our modular units can be reconfigured, expanded or relocated to suit future site changes.
They’re also designed with energy performance in mind, featuring high-spec insulation and airtight construction to help reduce your heating and cooling costs by up to 50%.
With fixed, transparent pricing, fast delivery, and expert engineering behind every structure, Cabcon modular buildings give you complete peace of mind from day one.
Why Choose Cabcon?
Designed by Engineers
Our buildings are created by experienced design engineers using CAD technology. Every structure is tailored to your layout, safety requirements, and operational flow.
Fast, Controlled Delivery
Off-site production ensures minimal on-site disruption. You get rapid turnaround times without compromising on quality or compliance.
Flexible & Future-Proof
Modular by design—relocate, reconfigure, or expand your building as your site grows. Maximise lifetime value with minimal waste.
Our Process: From Concept to Completion
Our Process:
From Concept to Completion
We make it simple to get a high-performance modular building that fits your needs, your site, and your timeline.
Here’s how we do it:
01
Discover Your Needs
We start with a one-to-one consultation to understand your exact requirements. From site layout and building function to compliance, timescales and budget. We design a space that works for your operation.
02
Design for Precision
Our engineers and CAD designers create a bespoke layout that meets your technical, aesthetic and operational goals. Every element is carefully considered, from service access to future flexibility.
03
Build Off-Site
Your building is constructed in our controlled manufacturing facility using precision processes, industrial-grade materials and proven modular techniques. The result: consistent quality, shorter build times, and no weather delays.
04
Deliver & Install
Once complete, your modular building is delivered and installed on-site with minimal disruption. We handle the handover, so you’re ready to use the space immediately, with zero hassle.
Built Around Your Needs
Cabcon designs and delivers bespoke modular buildings for homes, businesses, and industry. We offer full installation, including electricals, plumbing, and cladding. All we need is a fixed concrete pad, the groundwork is arranged by the client.
We offer a quotation including design, costs, and timelines.

