
What Are Modular Homes?
Modular homes are permanent timber-frame dwellings built off-site in a factory and delivered in sections for rapid on-site installation. They meet building regulations, require no permits, are energy-efficient, and offer shorter build times with lower costs. Every unit can be customised to suit layout, finish, and usage requirements. With a typical lifespan comparable to traditional homes, modular housing provides a modern and cost-effective alternative without compromising on quality or comfort.
Why Choose Our Modular Homes?
Cabcon builds modular homes tailored to your lifestyle. Each unit is designed using CAD, built off-site for higher quality, and delivered ready for installation. We offer a full internal fit-out, including electrics, plumbing, cladding, and furnishing options. You get a faster, cost-effective home solution with less disruption, more control, and a layout that fits your space from day one.
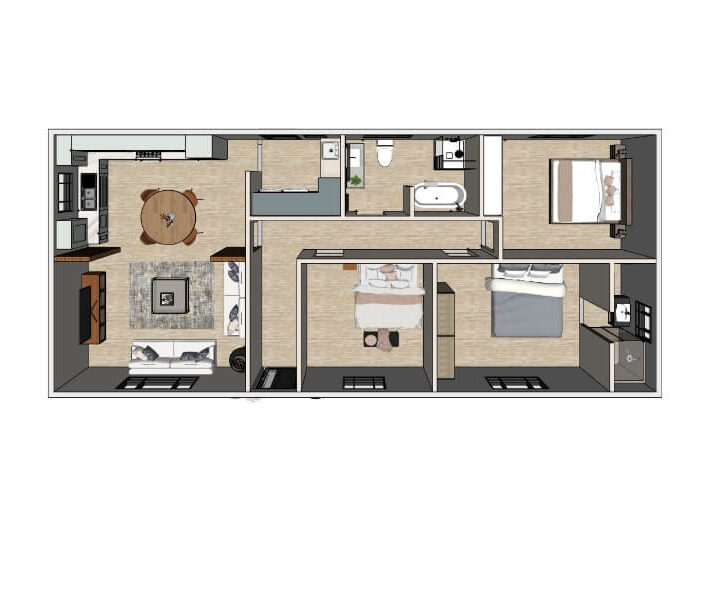
Our Modular Home Designs
Cabcon also offers custom homes; three modular home sizes to suit different living needs and site constraints. Each unit is fully customisable in layout, finish, and function.
50m²
Ideal for single-person living,
guest accommodation,
or compact holiday use.
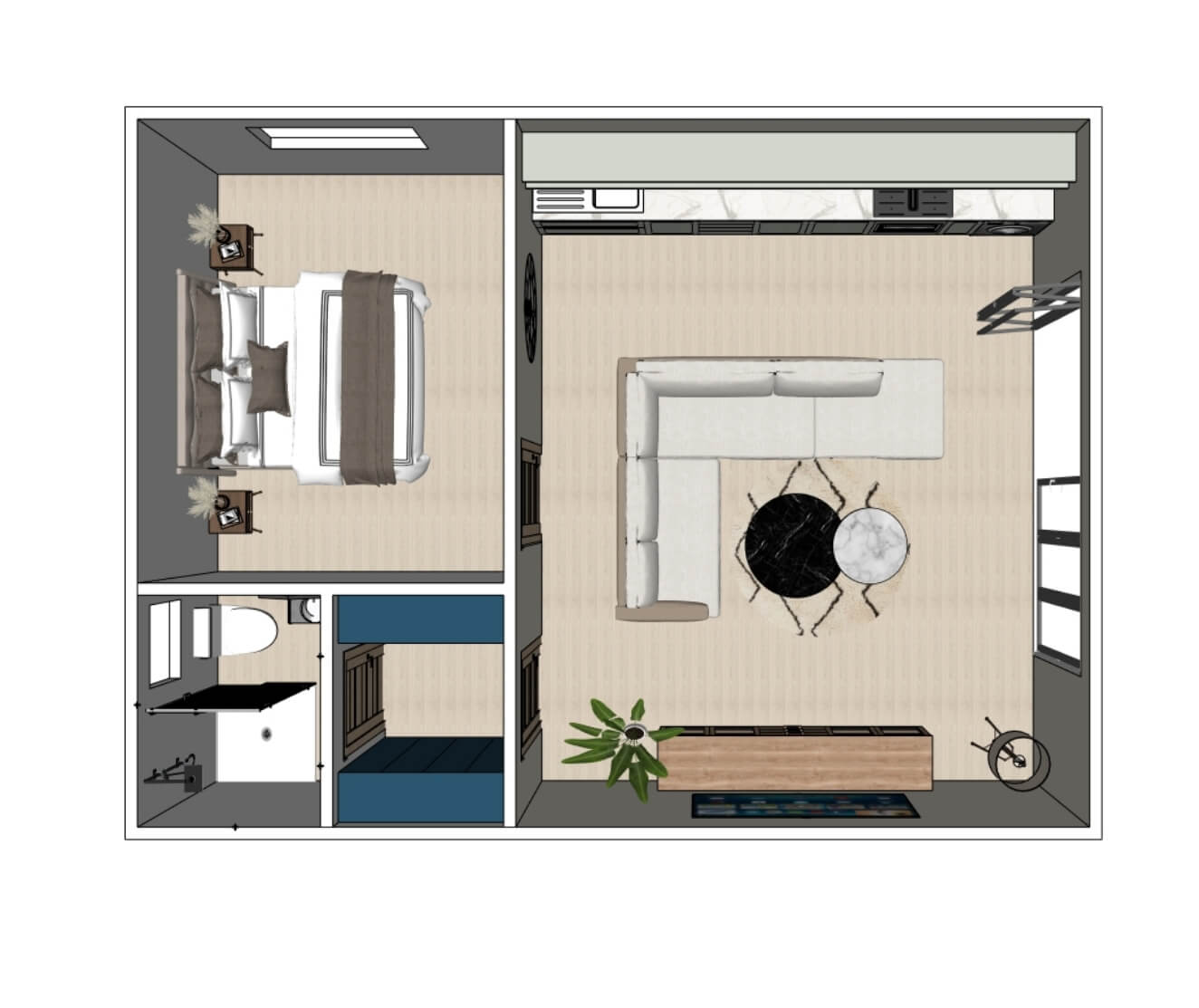

75m²
Suits couples or smaller
households looking for efficient,
functional living.
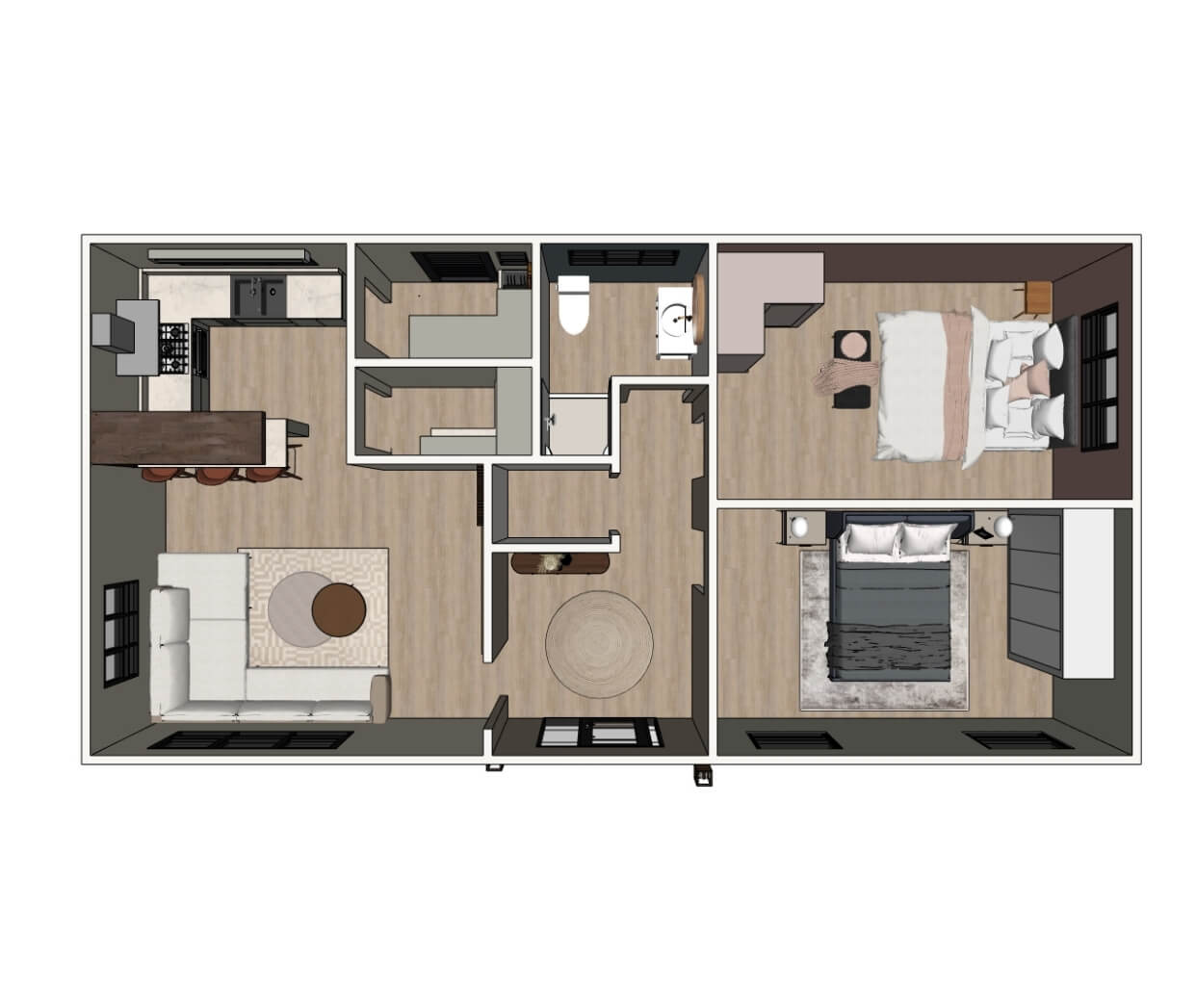

100m²
Designed for families,
with room for up to three bedrooms
and full internal fit-out.
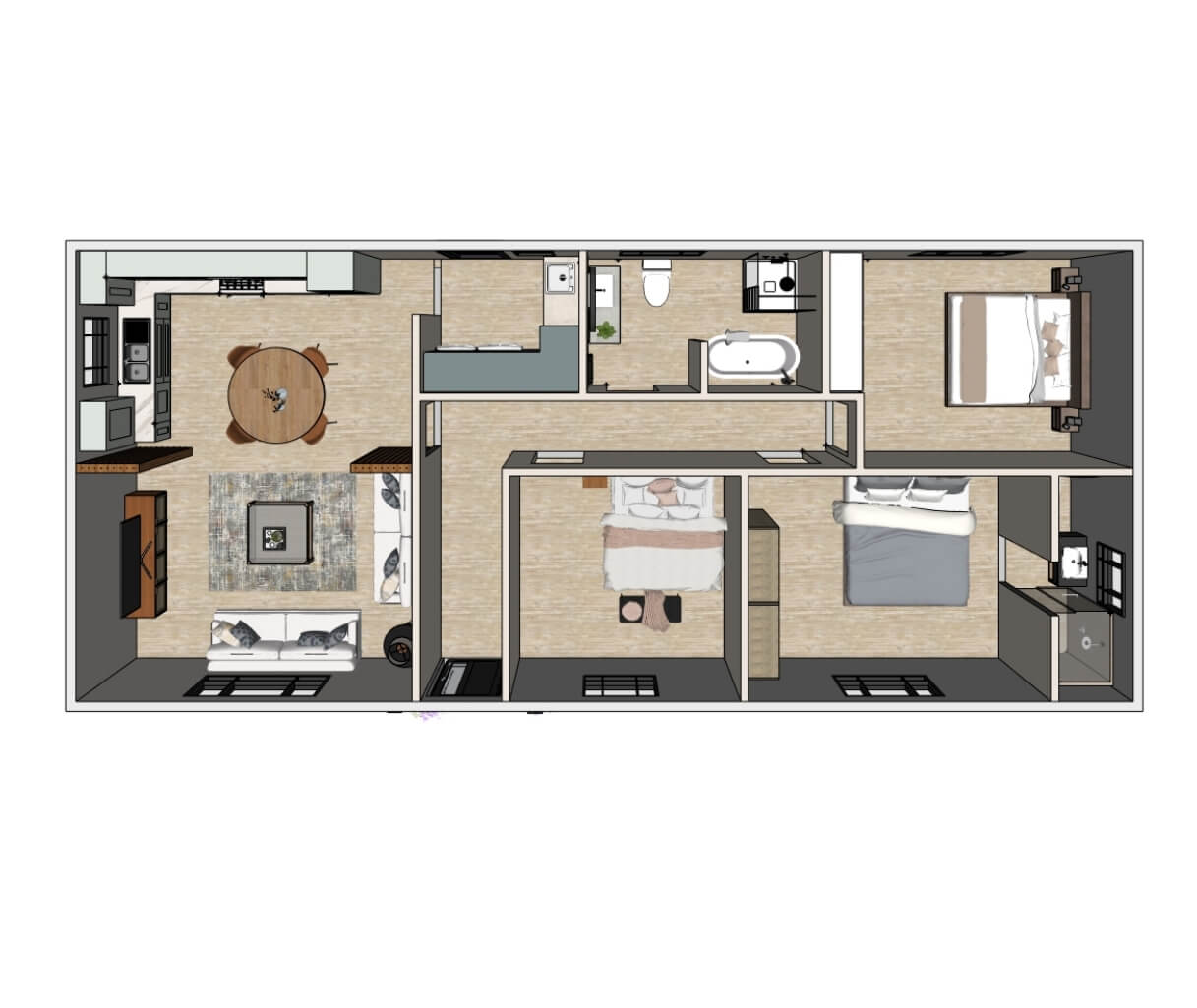
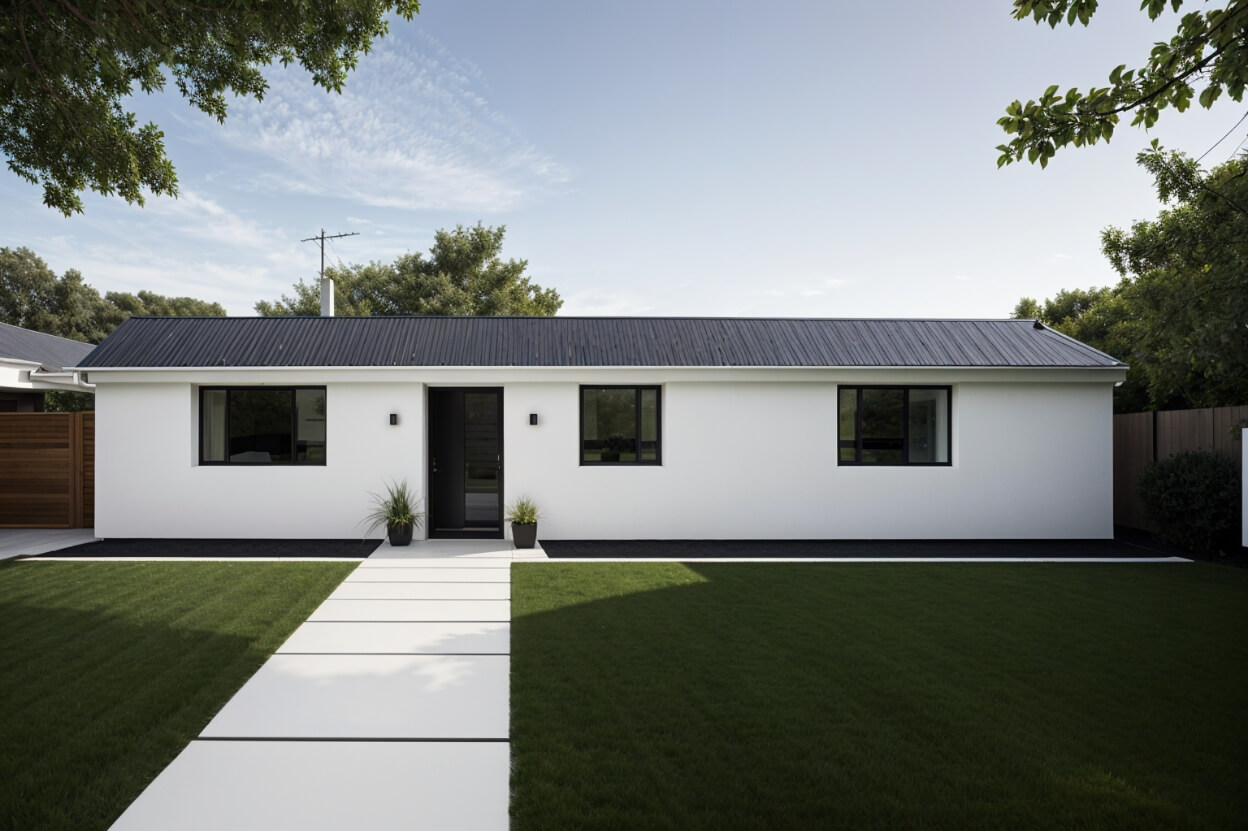
Custom Design
Custom designed to your needs,
offering flexible sizing from compact
studios to multi-bedroom layout


Modular Home Pricing
Modular homes are a cost-effective alternative to rising house prices in Ireland. You get the same structural lifespan as a traditional build, without the delays, disruption, or constant site management. Most modular homes don’t require planning permission, so you avoid costly applications and long waits.
Cabcon offers fixed pricing based on size, with the option to upgrade finishes. Every unit includes a fully fitted bathroom, with additional extras like kitchens, interior furnishings, and cladding available to suit your budget.

Modular Homes vs Traditional Homes
Modular homes offer a faster, cleaner, and more efficient way to build. Factory construction eliminates weather delays, reduces on-site labour, and produces less waste. With timber frame construction and minimal construction and demolition (C&D) waste, modular homes are more environmentally responsible. Most don’t require planning permission, making the entire process simpler and cheaper.
| Feature | Modular Homes (Cabcon) | Traditional Homes |
|---|---|---|
| Build Time | 4 -10 weeks | 6 – 12+ months |
| Site Disruption | Minimal – factory built | High – long on-site build |
| Waste output | Low – controlled production | High – construction & demolition waste |
| Planning Permission | Often not required | Required |
| Weather Impact | None – built indoors | Frequent delays |
| Cost | Lower, with optional extras | Higher, with ongoing variations |
| Environmental Impact | Timber frame, low waste | Cement-heavy, higher emissions |
| Installation Crew | Small team, short time | Multiple trades, long-term |
| Interior Fit-Out | Bathroom included, kitchen optional | Fully custom but slower and more expensive |
Modular Home Build Process
Cabcon’s modular home process is fast, simple, and built around your requirements.
01
Consultation
We meet to understand your needs: layout, space, budget, and intended use.
02
Design & CAD
Drawings
Our team creates a custom design using CAD. You approve the layout before we build.
03
Factory Build
Your home is constructed in our controlled factory environment, faster, cleaner, and unaffected by weather.
04
Site Preparation
You arrange the concrete pad and bring power to the site. Groundwork is your responsibility.
05
Delivery &
Installation
We transport and install your modular home in sections, ready for immediate use.
